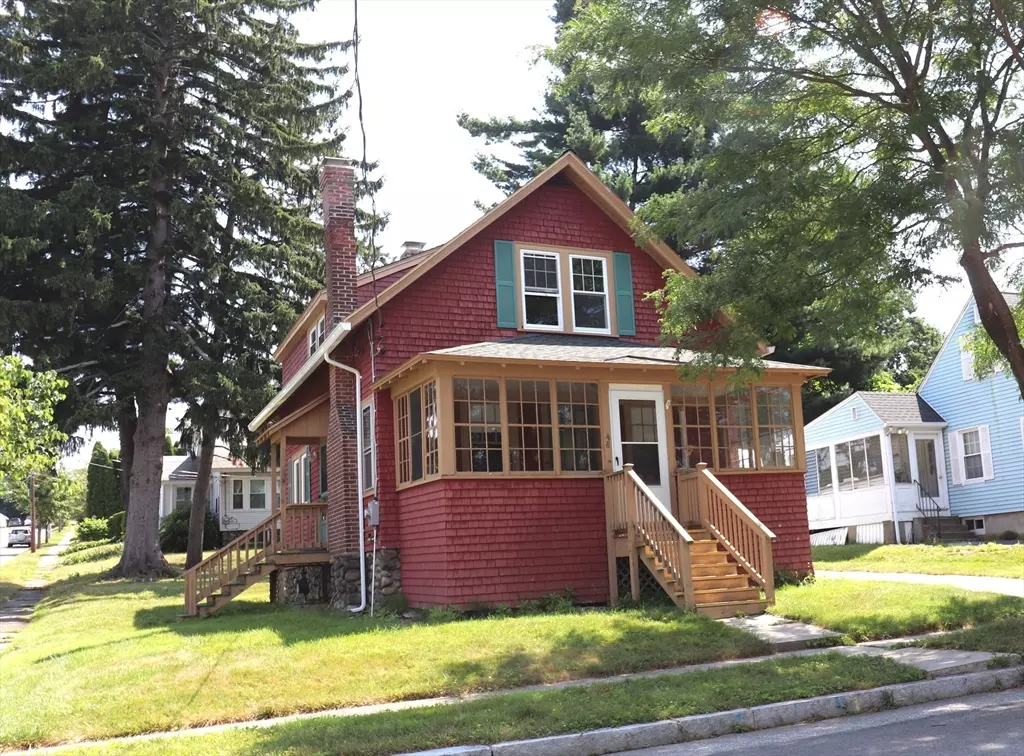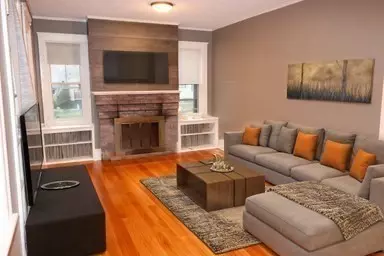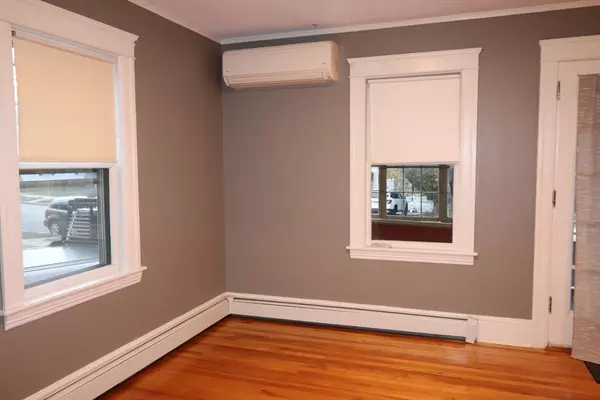$432,000
$398,000
8.5%For more information regarding the value of a property, please contact us for a free consultation.
48 Granville Ave Worcester, MA 01606
3 Beds
2.5 Baths
1,420 SqFt
Key Details
Sold Price $432,000
Property Type Single Family Home
Sub Type Single Family Residence
Listing Status Sold
Purchase Type For Sale
Square Footage 1,420 sqft
Price per Sqft $304
Subdivision Greendale
MLS Listing ID 73311161
Sold Date 12/18/24
Style Colonial
Bedrooms 3
Full Baths 2
Half Baths 1
HOA Y/N false
Year Built 1923
Annual Tax Amount $4,249
Tax Year 2024
Lot Size 6,098 Sqft
Acres 0.14
Property Description
Multiple offer Deadline Monday 11/11/2024 by 5 pm. Lovely 3 BR 2.5 BA Colonial on large corner lot in a great location! Step through the enclosed front porch into the warm & inviting fireplaced living room with built -in bookcases. Loads of windows for lots of natural light! You'll notice the beautiful natural woodwork, hardwood flooring, formal dining room and newly remodeled kitchen and baths. The natural wood staircase leads to the renovated 2018 dormered 2nd level which has a large prime bedroom with full custom shower w/ speaker fans, large walk in closet and guest bedroom. Features include: economical gas heat, 2019 HVAC and vent ducts, C/Vac upgraded 200Amps electrical service, large level rear yard with 20 x 12 shed with electricity. (Perfect for man cave, work shop etc.) Easy Access to highways for easy commute. Ideal for the 1st time Buyer or Empty N/ester
Location
State MA
County Worcester
Zoning RL-7
Direction Please Use MapQuest
Rooms
Basement Full
Primary Bedroom Level Second
Dining Room Flooring - Hardwood
Kitchen Flooring - Stone/Ceramic Tile, Countertops - Stone/Granite/Solid, Countertops - Upgraded, Recessed Lighting, Remodeled
Interior
Interior Features Central Vacuum
Heating Baseboard, Natural Gas, Other
Cooling Ductless, Other
Flooring Tile, Hardwood
Fireplaces Number 1
Fireplaces Type Living Room
Appliance Gas Water Heater, Range, Dishwasher, Disposal, Microwave, Refrigerator
Laundry In Basement
Exterior
Exterior Feature Porch, Storage
Community Features Public Transportation, Highway Access
Roof Type Shingle
Total Parking Spaces 3
Garage No
Building
Foundation Stone
Sewer Public Sewer
Water Public
Architectural Style Colonial
Others
Senior Community false
Read Less
Want to know what your home might be worth? Contact us for a FREE valuation!

Our team is ready to help you sell your home for the highest possible price ASAP
Bought with Stephanie Lachapelle • Compass






