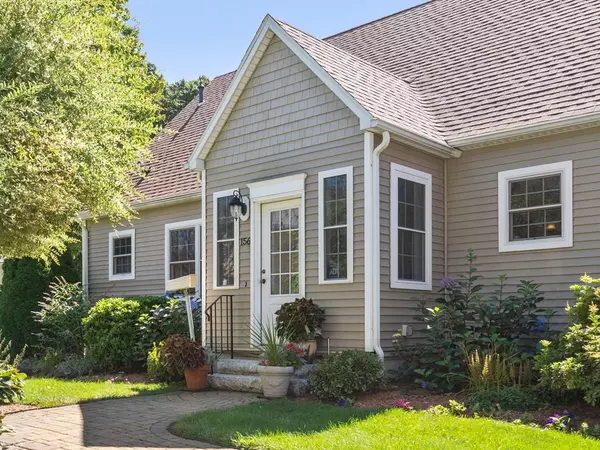$575,000
$599,000
4.0%For more information regarding the value of a property, please contact us for a free consultation.
156 Cohasset St Worcester, MA 01604
2 Beds
2 Baths
1,944 SqFt
Key Details
Sold Price $575,000
Property Type Single Family Home
Sub Type Single Family Residence
Listing Status Sold
Purchase Type For Sale
Square Footage 1,944 sqft
Price per Sqft $295
MLS Listing ID 73155200
Sold Date 10/27/23
Style Cape, Contemporary
Bedrooms 2
Full Baths 2
HOA Y/N false
Year Built 2007
Annual Tax Amount $6,783
Tax Year 2023
Lot Size 8,712 Sqft
Acres 0.2
Property Description
Young contemporary Cape in 01604! Built in 2007, this home has almost 2,000 sqf of living space, PLUS the walk-up attic is framed to be finished, AND the basement can be finished! Hardwood floors throughout main living area, with tile in bathrooms and sunroom. Living room with gas fireplace is wired for surround sound. Kitchen with granite counters, stainless steel appliances - including a double oven - and tile backsplash. Main bedroom has large walk-in closet with custom shelves; ensuite main bath has walk-in shower and whirlpool tub. Additional bedroom with hardwood floor and double closet. Bonus room to use as office, playroom, etc. Whole-house automatic generator. Large 2-car garage. Fenced yard. Stone patio with motorized, retractable awning. Irrigation system. ADT alarm. Basement is rough-plumbed for additional bath. New gas furnace and central air unit, 2022. Roof, 2 years old. Close to major routes - I-90, I-290, Rt. 9, Rt. 20 - and conveniences such as shopping and services.
Location
State MA
County Worcester
Zoning RG-5
Direction Cohasset St between Dana Ave and Farrar Ave; off Hamilton St
Rooms
Basement Full, Interior Entry, Bulkhead, Concrete
Primary Bedroom Level Main, First
Dining Room Flooring - Hardwood, Handicap Accessible
Kitchen Ceiling Fan(s), Flooring - Hardwood, Countertops - Stone/Granite/Solid, Handicap Accessible, Recessed Lighting, Stainless Steel Appliances, Gas Stove, Lighting - Pendant
Interior
Interior Features Ceiling Fan(s), Bonus Room, Sun Room, Sauna/Steam/Hot Tub, Wired for Sound
Heating Forced Air, Natural Gas
Cooling Central Air
Flooring Wood, Tile, Flooring - Hardwood, Flooring - Stone/Ceramic Tile
Fireplaces Number 1
Fireplaces Type Living Room
Appliance Oven, Dishwasher, Microwave, Countertop Range, Refrigerator, Washer, Dryer, Utility Connections for Gas Range
Laundry Washer Hookup
Exterior
Exterior Feature Patio, Rain Gutters, Sprinkler System, Fenced Yard, Garden, Stone Wall
Garage Spaces 2.0
Fence Fenced
Community Features Public Transportation, Park, Highway Access, House of Worship, Public School
Utilities Available for Gas Range, Washer Hookup, Generator Connection
Waterfront false
Roof Type Asphalt/Composition Shingles
Total Parking Spaces 3
Garage Yes
Building
Lot Description Corner Lot, Level
Foundation Concrete Perimeter
Sewer Public Sewer
Water Public
Others
Senior Community false
Read Less
Want to know what your home might be worth? Contact us for a FREE valuation!

Our team is ready to help you sell your home for the highest possible price ASAP
Bought with Maria Leblanc • Lamacchia Realty, Inc.







