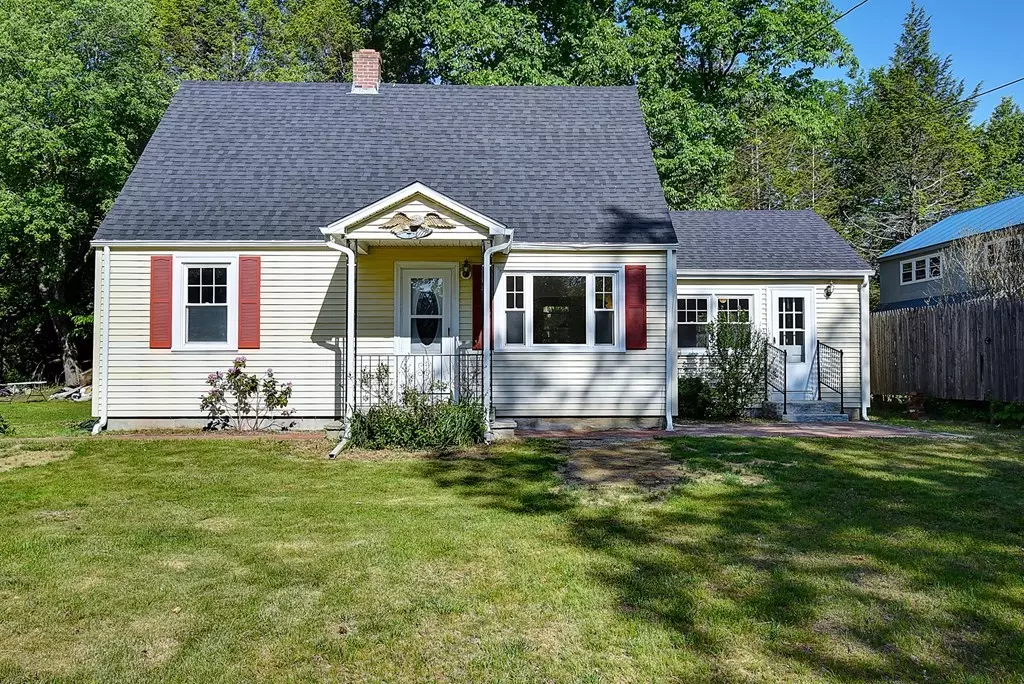$280,000
$264,900
5.7%For more information regarding the value of a property, please contact us for a free consultation.
181 Old Colony Road Eastford, CT 06242
2 Beds
1 Bath
1,530 SqFt
Key Details
Sold Price $280,000
Property Type Single Family Home
Sub Type Single Family Residence
Listing Status Sold
Purchase Type For Sale
Square Footage 1,530 sqft
Price per Sqft $183
MLS Listing ID 73119813
Sold Date 07/21/23
Style Cape
Bedrooms 2
Full Baths 1
HOA Y/N false
Year Built 1946
Annual Tax Amount $2,971
Tax Year 2023
Lot Size 0.400 Acres
Acres 0.4
Property Description
Adorable cape on flat lot in pretty setting wih huge garage suitable for contractors, storage, hobbyists, businesses and more. Renovated house has large living room, country kitchen, desirable 1st-floor bedroom and comfortable den/office. Den has privacy and separate entrance making it the perfect business office.The 2nd floor has one large bedroom and loft area which could possibly be another bedroom. Loads of closets and built-ins throughout ! BRAND NEW PRIVATE DECK in lovely backyard bounded by stone wall.ALSO, BRAND NEW GORGEOUS STEPS, BRICK WALKWAY, AND LARGE PATIO, .REDONE CEMENT STEPS TO BASEMENT AND HEATING SYSTEM JUST SERVICED. BATHROOM RENOVATION WITH NEW TUB/SHOWER AND TOILET JUST COMPLETED.Recent upgrades of about 1 year are, roof, gutters on house and garage, drilled well, hot water heater, oil tank, and interior painting. Many other smaller renovations! Near town center,. FIRST SHOWINGS AT OPEN HOUSE SATURDAY, JUNE 3, FROM 12 TO 2 PM. DON'T MISS THIS OPPORTUNITY!
Location
State CT
County Windham
Zoning UNK
Direction Use GPS. 20 min. from downtown Southbridge
Rooms
Family Room Closet, Flooring - Wall to Wall Carpet, Balcony / Deck
Basement Full, Interior Entry, Bulkhead, Sump Pump, Concrete, Unfinished
Primary Bedroom Level First
Kitchen Flooring - Vinyl, Dining Area
Interior
Interior Features Den
Heating Steam, Oil
Cooling None
Flooring Wood, Vinyl, Carpet, Hardwood, Flooring - Wood
Appliance Range, Refrigerator, Electric Water Heater, Utility Connections for Gas Range
Laundry In Basement
Exterior
Exterior Feature Rain Gutters
Garage Spaces 2.0
Community Features Public School
Utilities Available for Gas Range
Waterfront false
Roof Type Shingle
Total Parking Spaces 6
Garage Yes
Building
Lot Description Level
Foundation Block
Sewer Private Sewer
Water Private
Schools
High Schools Woodstock Acad.
Others
Senior Community false
Read Less
Want to know what your home might be worth? Contact us for a FREE valuation!

Our team is ready to help you sell your home for the highest possible price ASAP
Bought with Non Member • Non Member Office







