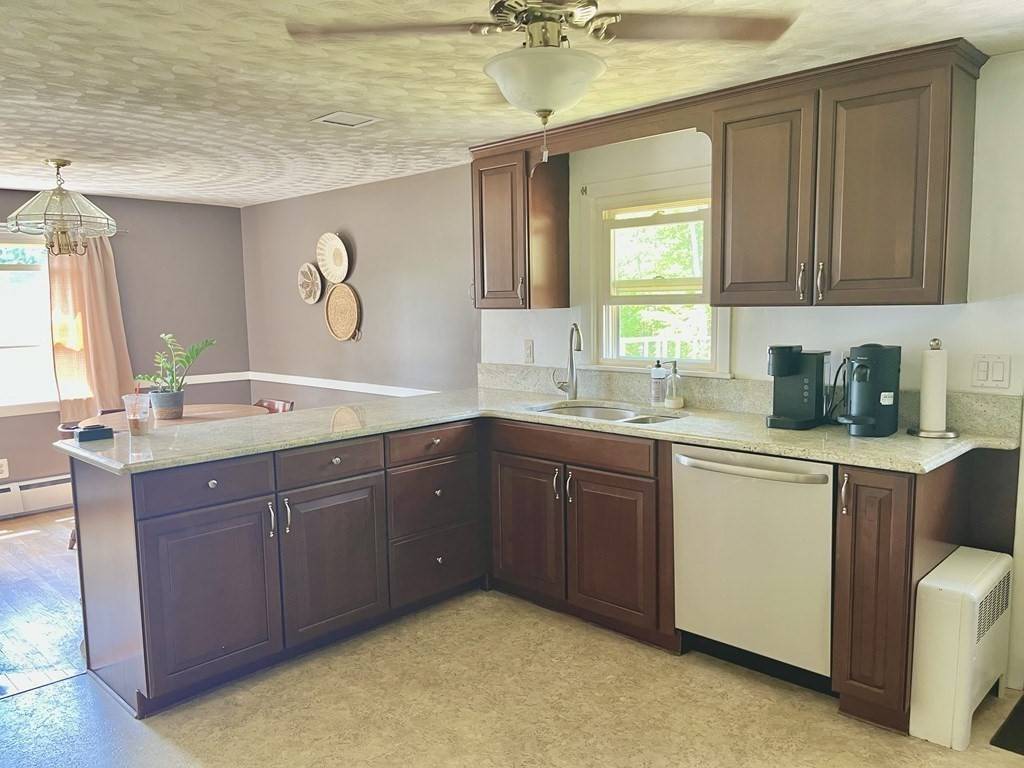$429,000
$399,000
7.5%For more information regarding the value of a property, please contact us for a free consultation.
45 Crestwood Rd. Leicester, MA 01524
4 Beds
2 Baths
2,134 SqFt
Key Details
Sold Price $429,000
Property Type Single Family Home
Sub Type Single Family Residence
Listing Status Sold
Purchase Type For Sale
Square Footage 2,134 sqft
Price per Sqft $201
MLS Listing ID 73122195
Sold Date 07/19/23
Style Ranch
Bedrooms 4
Full Baths 2
HOA Y/N false
Year Built 1965
Annual Tax Amount $4,518
Tax Year 2023
Lot Size 0.360 Acres
Acres 0.36
Property Sub-Type Single Family Residence
Property Description
This beautiful move-in ready home sits in a charming neighborhood offering 4 spacious bedrooms, 2 full baths and fantastic outdoor space to enjoy all Summer long! Updates include new insulation (2020), new roof (2019), upgraded heating system, hookup for generator and so much more! Kitchen updated in 2016 w/ granite counters, SS appliances, custom cherry cabinets, and flows nicely into dining area. Open concept continues into formal living room complete with hardwood floors and a beautiful picture window. Lots of natural light throughout. Attached garage leads to the lower level's large, finished space w/ recessed lighting, and access to backyard. Can easily accommodate an in-law, office space, workshop, playroom, or endless other possibilities! Laundry area, fully refurbished furnace, new oil tank (2016) and additional unfinished area complete the lower level. Ample backyard space features small patio, stairs leading to deck area also accessible off kitchen, and storage shed (2016).
Location
State MA
County Worcester
Zoning SA
Direction Route 56 to Mayflower Rd. to Tanglewood Rd. to Crestwood Rd.
Rooms
Family Room Flooring - Wall to Wall Carpet, Exterior Access, Recessed Lighting
Basement Full, Finished, Partially Finished, Garage Access, Radon Remediation System, Unfinished
Primary Bedroom Level First
Dining Room Flooring - Hardwood, Chair Rail, Open Floorplan
Kitchen Ceiling Fan(s), Closet, Closet/Cabinets - Custom Built, Flooring - Vinyl, Dining Area, Countertops - Stone/Granite/Solid, Deck - Exterior, Exterior Access, Recessed Lighting, Remodeled, Stainless Steel Appliances, Peninsula
Interior
Interior Features Bonus Room
Heating Baseboard, Oil
Cooling None
Flooring Flooring - Wall to Wall Carpet
Appliance Range, Dishwasher, Microwave, Refrigerator, Oil Water Heater, Utility Connections for Electric Range, Utility Connections for Electric Oven, Utility Connections for Electric Dryer
Laundry Flooring - Vinyl, Electric Dryer Hookup, Recessed Lighting, Washer Hookup, In Basement
Exterior
Exterior Feature Storage
Garage Spaces 1.0
Community Features Shopping, Walk/Jog Trails, Golf, Highway Access, House of Worship
Utilities Available for Electric Range, for Electric Oven, for Electric Dryer, Washer Hookup, Generator Connection
Roof Type Shingle
Total Parking Spaces 6
Garage Yes
Building
Lot Description Wooded, Cleared
Foundation Concrete Perimeter
Sewer Public Sewer
Water Public
Architectural Style Ranch
Others
Senior Community false
Read Less
Want to know what your home might be worth? Contact us for a FREE valuation!

Our team is ready to help you sell your home for the highest possible price ASAP
Bought with Erin Zamarro • Coldwell Banker Realty - Worcester






