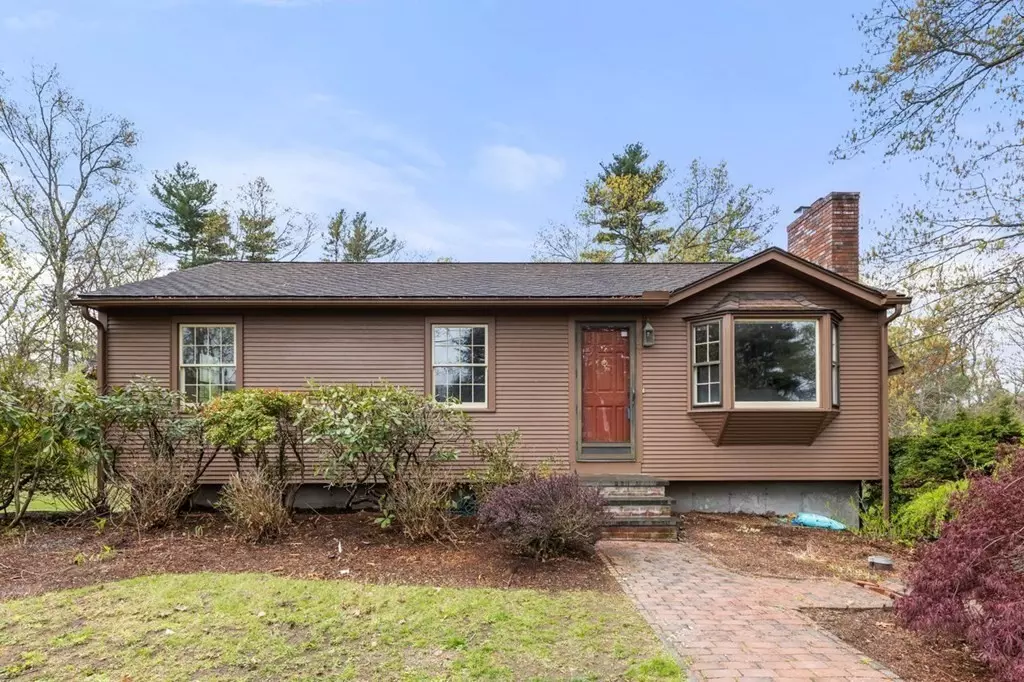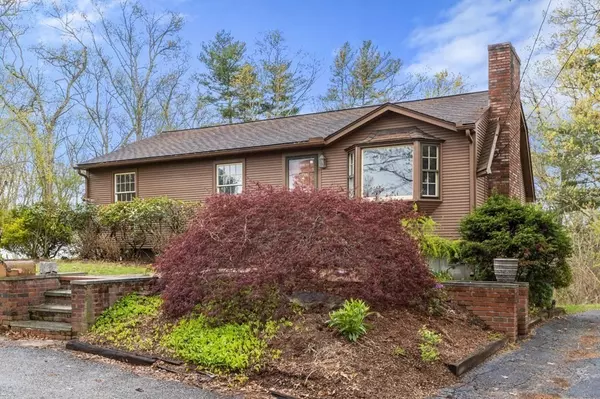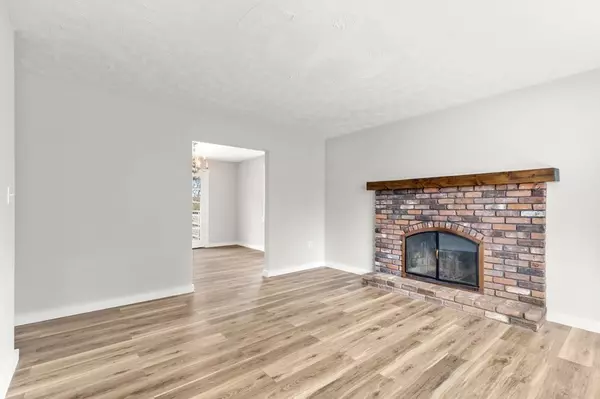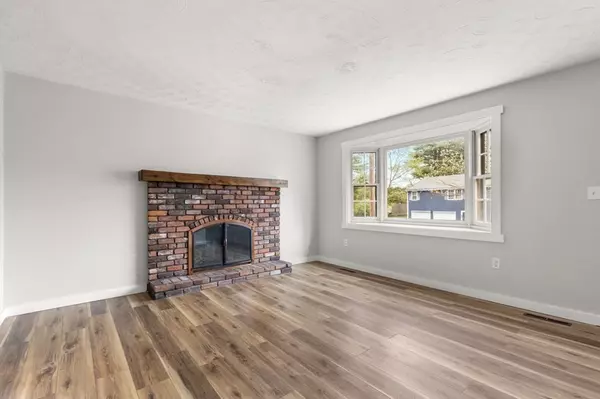$368,000
$340,000
8.2%For more information regarding the value of a property, please contact us for a free consultation.
33 Pine Ridge Dr Oxford, MA 01540
3 Beds
1 Bath
960 SqFt
Key Details
Sold Price $368,000
Property Type Single Family Home
Sub Type Single Family Residence
Listing Status Sold
Purchase Type For Sale
Square Footage 960 sqft
Price per Sqft $383
MLS Listing ID 73107892
Sold Date 06/28/23
Style Ranch
Bedrooms 3
Full Baths 1
HOA Y/N false
Year Built 1976
Annual Tax Amount $3,694
Tax Year 2023
Lot Size 0.990 Acres
Acres 0.99
Property Description
Updated 3-bedroom, 1-bath ranch-style home located on a cul-de-sac! Great for one-level living or finish the basement for additional living space. New vinyl plank flooring installed throughout & freshly painted throughout. Living room with bay window and fireplace. Kitchen with brand-new custom cabinets; granite counter; dishwasher and new range hood. Updated full bath with new vanity and stone counter. Rear deck overlooks almost an acre of land bordered by a stream. Walkout basement with full-size windows. Central air ~ Forced hot air heat by oil. Recent roof, recent exterior paint, and recent furnace (2021) + oil tank (2021.) Stainless steel chimney liner and stainless steel rain cap, new damper, chimney swept - all 2023. Title 5 complete and water quality report available as part of Title 5. Irrigation system. Close to I-395, I-290, I-90. Close to retail stores & services. This property will not last!
Location
State MA
County Worcester
Zoning R3
Direction Charlton St to Old Howarth Rd to Pine Ridge
Rooms
Basement Full, Walk-Out Access, Interior Entry, Concrete, Unfinished
Primary Bedroom Level Main, First
Dining Room French Doors
Kitchen Countertops - Stone/Granite/Solid, Cabinets - Upgraded, Remodeled
Interior
Interior Features Finish - Sheetrock
Heating Forced Air, Oil
Cooling Central Air
Fireplaces Number 1
Fireplaces Type Living Room
Appliance Dishwasher, Washer, Dryer, Utility Connections for Electric Range, Utility Connections for Electric Oven, Utility Connections for Electric Dryer
Exterior
Exterior Feature Rain Gutters, Sprinkler System
Community Features Conservation Area, Highway Access, House of Worship, Public School
Utilities Available for Electric Range, for Electric Oven, for Electric Dryer
Waterfront false
Waterfront Description Beach Front, Lake/Pond, 1 to 2 Mile To Beach, Beach Ownership(Public)
Roof Type Asphalt/Composition Shingles
Total Parking Spaces 2
Garage No
Building
Lot Description Cul-De-Sac, Level, Sloped
Foundation Concrete Perimeter
Sewer Private Sewer
Water Private
Others
Senior Community false
Acceptable Financing Estate Sale
Listing Terms Estate Sale
Read Less
Want to know what your home might be worth? Contact us for a FREE valuation!

Our team is ready to help you sell your home for the highest possible price ASAP
Bought with Douglas Tammelin • Coldwell Banker Realty - Leominster







