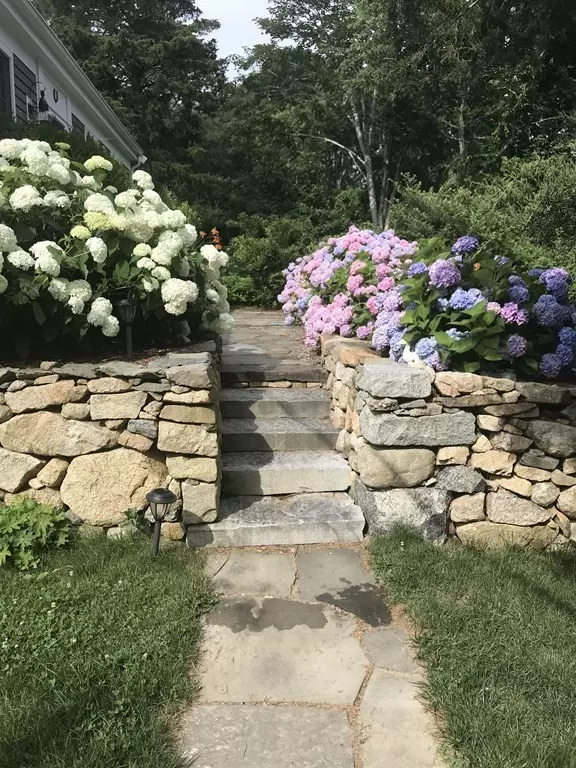$975,000
$875,000
11.4%For more information regarding the value of a property, please contact us for a free consultation.
119 Bayberry Lane Barnstable, MA 02637
3 Beds
2.5 Baths
1,915 SqFt
Key Details
Sold Price $975,000
Property Type Single Family Home
Sub Type Single Family Residence
Listing Status Sold
Purchase Type For Sale
Square Footage 1,915 sqft
Price per Sqft $509
Subdivision Cummaquid
MLS Listing ID 72944178
Sold Date 04/05/22
Style Cape, Contemporary
Bedrooms 3
Full Baths 2
Half Baths 1
HOA Y/N false
Year Built 1968
Annual Tax Amount $5,861
Tax Year 2022
Property Description
Open House Sun 2/20 Noon-2pm -Cummaquid Gem! Oversized Pond Front Cape nestled on tranquil knoll surrounded by complete privacy, frontage on Flax Pond. Located at end of cul de sac, recently renovated from "studs in" featuring all new kitchen, baths, heating, AC & central vac. Open floor plan is flooded by southern exposure with an abundance of new Andersen oversized windows and sliders. Beautiful views from every room! Large contemporary kitchen/dining with Vermont marble breakfast bar and counters. Wolf /Sub Zero appliances, 6 burner gas cooktop, double wall oven and floor to ceiling Sub Zero wine chiller. Wood burning center fireplace, all living areas with gorgeous wide pine flooring. Master bedroom with ensuite bath and walk in custom closet. Three bedrooms, den, 2.5 baths. Town water, Gas heat, oversized garage. .Beautifully landscaped with mature trees/shrubs, stone patio overlooking pond plus side deck. Walk/bike to Cape Cod Bay/Harbor & Barnstable Village.
Location
State MA
County Barnstable
Area Cummaquid
Zoning RF-2
Direction From Barnstable Village follow Rt A to Bayberry Lane to end of the street, last house on right
Rooms
Basement Full, Finished, Walk-Out Access, Interior Entry, Garage Access, Concrete
Interior
Interior Features Central Vacuum, Internet Available - Broadband, Internet Available - Satellite
Heating Central, Baseboard, Natural Gas, ENERGY STAR Qualified Equipment
Cooling Central Air, ENERGY STAR Qualified Equipment
Flooring Wood, Tile, Pine
Fireplaces Number 1
Appliance Oven, Dishwasher, Countertop Range, Refrigerator, Freezer, Washer, Dryer, ENERGY STAR Qualified Refrigerator, Wine Refrigerator, ENERGY STAR Qualified Dishwasher, Vacuum System, Range Hood, Cooktop, Rangetop - ENERGY STAR, Oven - ENERGY STAR, Gas Water Heater, Tank Water Heater, Plumbed For Ice Maker, Utility Connections for Gas Range, Utility Connections for Electric Oven, Utility Connections for Gas Dryer, Utility Connections for Electric Dryer
Laundry Washer Hookup
Exterior
Exterior Feature Rain Gutters, Storage, Professional Landscaping, Decorative Lighting, Garden, Outdoor Shower, Stone Wall
Garage Spaces 2.0
Community Features Public Transportation, Shopping, Walk/Jog Trails, Golf, Conservation Area, Highway Access, House of Worship, Marina, Public School, University
Utilities Available for Gas Range, for Electric Oven, for Gas Dryer, for Electric Dryer, Washer Hookup, Icemaker Connection
Waterfront true
Waterfront Description Waterfront, Beach Front, Stream, Pond, Bay, Harbor, Walk to, 3/10 to 1/2 Mile To Beach, Beach Ownership(Public)
View Y/N Yes
View Scenic View(s)
Roof Type Shingle
Parking Type Under, Garage Door Opener, Storage, Garage Faces Side, Insulated, Paved Drive, Off Street, Paved
Total Parking Spaces 5
Garage Yes
Building
Lot Description Cul-De-Sac, Wooded, Additional Land Avail., Gentle Sloping
Foundation Concrete Perimeter
Sewer Inspection Required for Sale, Private Sewer
Water Public
Schools
Elementary Schools W. Barnstable
High Schools Barnstable High
Others
Senior Community false
Read Less
Want to know what your home might be worth? Contact us for a FREE valuation!

Our team is ready to help you sell your home for the highest possible price ASAP
Bought with Colleen Riley • Sotheby's International Realty







