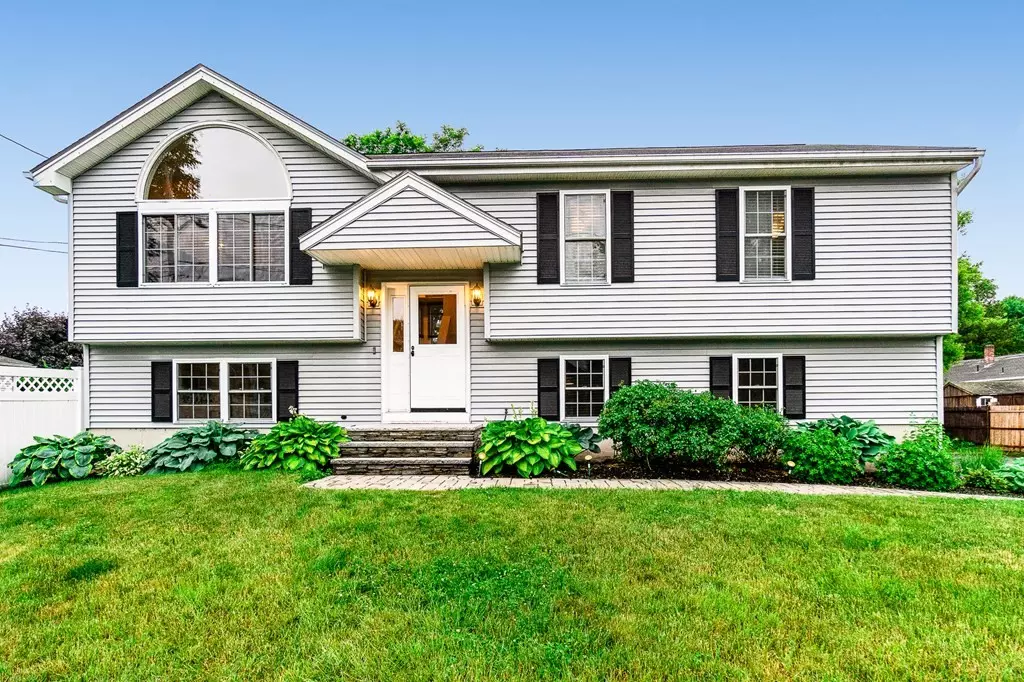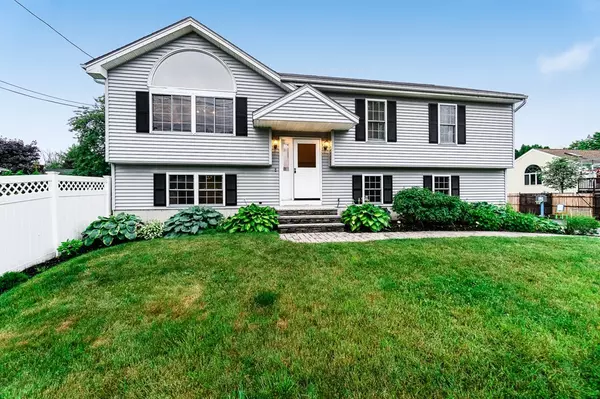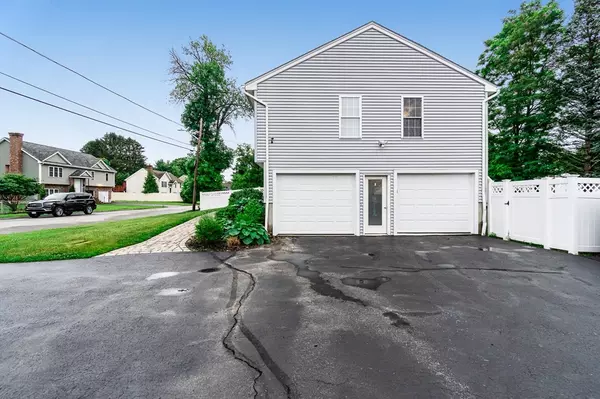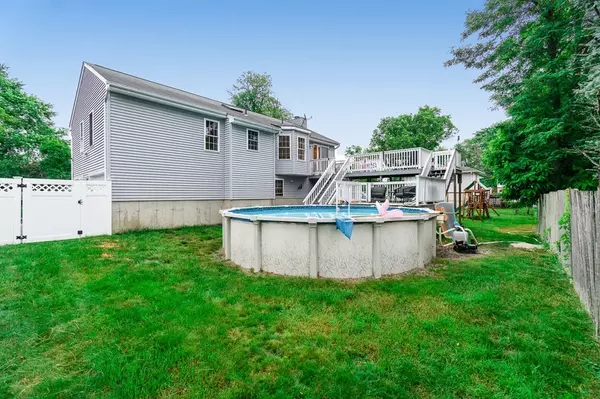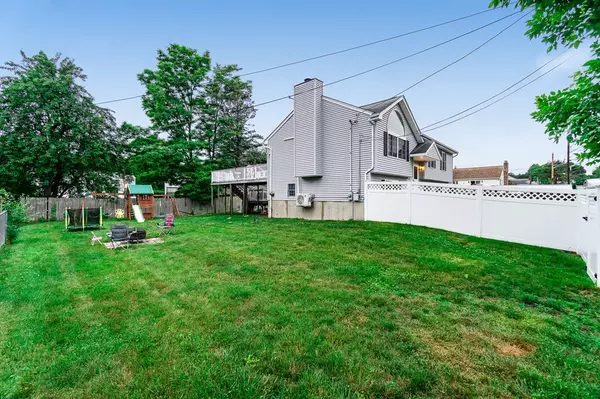$435,000
$410,000
6.1%For more information regarding the value of a property, please contact us for a free consultation.
60 Camden Worcester, MA 01604
3 Beds
2.5 Baths
1,206 SqFt
Key Details
Sold Price $435,000
Property Type Single Family Home
Sub Type Single Family Residence
Listing Status Sold
Purchase Type For Sale
Square Footage 1,206 sqft
Price per Sqft $360
Subdivision Grafton Hill
MLS Listing ID 72850598
Sold Date 08/31/21
Style Raised Ranch
Bedrooms 3
Full Baths 2
Half Baths 1
HOA Y/N false
Year Built 1997
Annual Tax Amount $4,928
Tax Year 2021
Lot Size 10,454 Sqft
Acres 0.24
Property Description
Location! Location! Location! Grafton hill neighborhood ~ walking distance to the Trails at Broad Meadow Brook (Mass Audubon)~ well cared for split home with 3 beds / 2.5 baths ~ beautifully landscaped front yard ~ nicely paved walkway and front stairs ~ natural sunlight open floor plan - modern kitchen with sink island, granite countertops, stainless appliances ~ built in fireplace makes a good source of warmth when needed~ ductless mini split system available for on demand cost-effective cooling and heating ~ hardwood underneath the wide thick waterproof interlocking luxury vinyl planks in the living/dining room ~ spacious master bedroom with bathroom ~ slider door opens from dining room to the upper deck for your relaxation or step to the lower deck to access the above ground pool ~ finished lower level with separate laundry room ~ 2 garage doors installed in 2021 ~ Private vinyl fenced in yard ~ swing-set and in-ground basketball hoop included in sale ~ Minutes to I-290
Location
State MA
County Worcester
Zoning RS-7
Direction Massasoit Rd to Greenfield St then left turn onto Camden Ave
Rooms
Family Room Closet, Flooring - Wall to Wall Carpet, Window(s) - Stained Glass
Basement Finished, Garage Access
Primary Bedroom Level First
Dining Room Flooring - Vinyl, Window(s) - Bay/Bow/Box, Open Floorplan, Wainscoting
Kitchen Flooring - Stone/Ceramic Tile, Window(s) - Bay/Bow/Box, Countertops - Stone/Granite/Solid, Kitchen Island, Open Floorplan, Wainscoting
Interior
Interior Features Internet Available - Broadband
Heating Baseboard, Oil, Ductless
Cooling Ductless
Flooring Tile, Vinyl, Carpet, Hardwood
Fireplaces Number 1
Fireplaces Type Living Room
Appliance Range, Dishwasher, Microwave, Refrigerator, Tank Water Heater, Utility Connections for Electric Range, Utility Connections for Electric Dryer
Laundry Bathroom - Half, Flooring - Stone/Ceramic Tile, Electric Dryer Hookup, Washer Hookup, In Basement
Exterior
Exterior Feature Storage
Garage Spaces 2.0
Fence Fenced/Enclosed, Fenced
Pool Above Ground
Community Features Public Transportation, Shopping, Pool, Tennis Court(s), Park, Walk/Jog Trails, Golf, Medical Facility, Laundromat, Bike Path, Conservation Area, Highway Access, House of Worship, Public School, T-Station, University, Other
Utilities Available for Electric Range, for Electric Dryer, Washer Hookup
Waterfront false
Roof Type Shingle
Total Parking Spaces 4
Garage Yes
Private Pool true
Building
Lot Description Level
Foundation Concrete Perimeter
Sewer Public Sewer
Water Public
Schools
Elementary Schools Rice Square
Middle Schools Worcester East
High Schools North High
Others
Acceptable Financing Contract
Listing Terms Contract
Read Less
Want to know what your home might be worth? Contact us for a FREE valuation!

Our team is ready to help you sell your home for the highest possible price ASAP
Bought with Erin Zamarro • A. A. Zamarro R. E.



