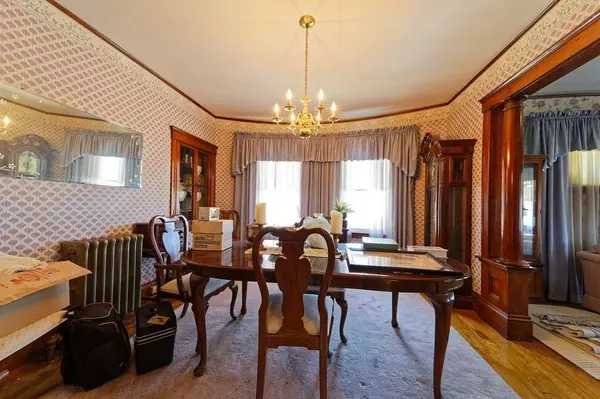$500,000
$450,000
11.1%For more information regarding the value of a property, please contact us for a free consultation.
2 Spurr St Worcester, MA 01610
9 Beds
3 Baths
4,077 SqFt
Key Details
Sold Price $500,000
Property Type Multi-Family
Sub Type 3 Family
Listing Status Sold
Purchase Type For Sale
Square Footage 4,077 sqft
Price per Sqft $122
MLS Listing ID 72797824
Sold Date 07/16/21
Bedrooms 9
Full Baths 3
Year Built 1910
Annual Tax Amount $5,398
Tax Year 2020
Lot Size 6,098 Sqft
Acres 0.14
Property Description
OFFER DEADLINE TUES 3/16 NOON. Vernon Hill: First time on market ~ this 3-family property has been owned by the same family since it was built! Each spacious unit has 3 bedrooms, living room, dining room, eat-in kitchen and pantry. Beautiful original woodwork throughout, including built-in cabinets and pocket doors. All photos and virtual tour are of 2nd and 3rd floor units. Vinyl siding, vinyl windows; gutters and downspouts. Exterior porches on 2nd and 3rd floor units. 3-car garage; street parking is resident permit. 1st & 2nd floors gas heat; steam boilers. 3rd floor heat by gas stove. Tenants are at-will. 2nd floor will be delivered vacant. Located adjacent to Worcester Academy Athletic fields. Walk to Vernon Hill Park, Shine Pool. Minutes to I-90, I-290, Polar Park and downtown Worcester.
Location
State MA
County Worcester
Area East Worcester
Zoning RG-5
Direction Spurr St runs between Providence St and Vernon St. By Worc Senior Ctr.
Rooms
Basement Full, Interior Entry, Bulkhead, Unfinished
Interior
Interior Features Unit 1(Pantry, Other (See Remarks)), Unit 2(Pantry, Storage), Unit 3(Pantry), Unit 1 Rooms(Living Room, Dining Room, Kitchen), Unit 2 Rooms(Living Room, Dining Room, Kitchen), Unit 3 Rooms(Living Room, Dining Room, Kitchen)
Heating Unit 1(Steam, Gas, Individual), Unit 2(Steam, Gas, Individual), Unit 3(Steam, Gas, Individual)
Cooling Unit 1(None), Unit 2(None), Unit 3(None)
Flooring Vinyl, Carpet, Varies Per Unit, Hardwood, Unit 1(undefined), Unit 2(Hardwood Floors), Unit 3(Wall to Wall Carpet)
Appliance Unit 1(Range, Refrigerator), Unit 2(Range, Refrigerator, Washer, Dryer), Unit 3(Range, Refrigerator), Utility Connections for Gas Range, Utility Connections for Gas Oven, Utility Connections for Electric Dryer, Utility Connections Varies per Unit
Laundry Washer Hookup
Exterior
Exterior Feature Rain Gutters, Varies per Unit
Garage Spaces 3.0
Community Features Public Transportation, Pool, Park, Highway Access, House of Worship, Private School, Public School, Sidewalks
Utilities Available for Gas Range, for Gas Oven, for Electric Dryer, Washer Hookup, Varies per Unit
Waterfront false
View Y/N Yes
View City View(s), City
Roof Type Asphalt/Composition Shingles
Garage Yes
Building
Story 6
Foundation Stone, Granite
Sewer Public Sewer
Water Public
Others
Senior Community false
Acceptable Financing Estate Sale
Listing Terms Estate Sale
Read Less
Want to know what your home might be worth? Contact us for a FREE valuation!

Our team is ready to help you sell your home for the highest possible price ASAP
Bought with George Russell • George Russell Realty, LLC







