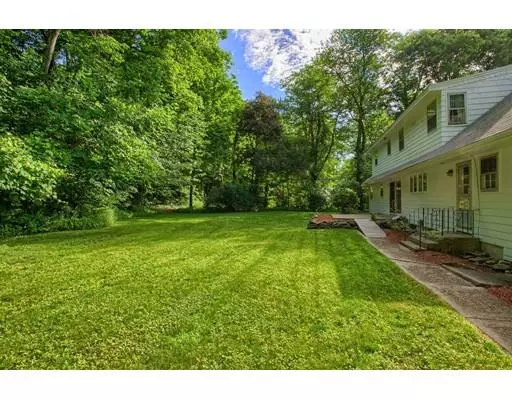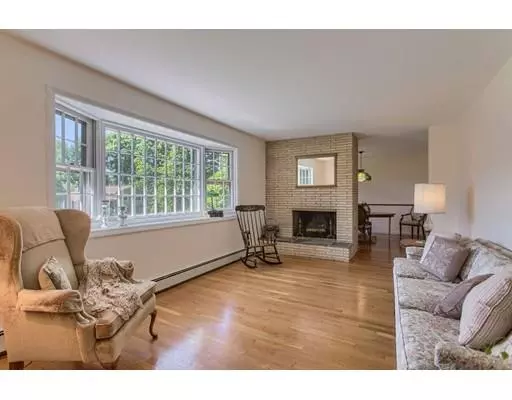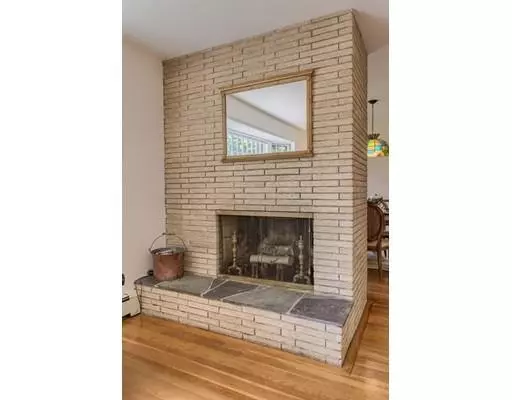$309,000
$309,000
For more information regarding the value of a property, please contact us for a free consultation.
12 Nipmuc Rd Paxton, MA 01612
4 Beds
2.5 Baths
2,045 SqFt
Key Details
Sold Price $309,000
Property Type Single Family Home
Sub Type Single Family Residence
Listing Status Sold
Purchase Type For Sale
Square Footage 2,045 sqft
Price per Sqft $151
Subdivision Indian Hills Estate
MLS Listing ID 72482082
Sold Date 06/27/19
Style Cape, Contemporary
Bedrooms 4
Full Baths 2
Half Baths 1
HOA Y/N false
Year Built 1965
Annual Tax Amount $6,320
Tax Year 2019
Lot Size 0.460 Acres
Acres 0.46
Property Description
Sprawling Custom built home with a full dormer on the rear located in Indian Hill Estates off Rt 122 near the Worcester Paxton line. Spacious 8 room, 4 bedroom~2 up~2 down, 2.5 bath home. Hardwood floors, new Berber carpeting and fresh paint in entryways and stairs, living room with brick fireplace, beautiful bow window and dining room. Huge kitchen with incredible amount of cabinets and storage galore, parquet floor and the eat in area has an over-sized slider leading to patio. Garage entry into the kitchen, with a mud room, half bath, closets, basement entry &exit to the back yard. The 2nd floor has another full bath, 2 linen closets, a bedroom with large closet and the master bedroom with 3 closets and connects to a space over the garage plumbed for future finish to add a master bath and/or laundry. Huge basement with brick fireplace could be easily finished, great space for a pool table! Workshop area, laundry and SAUNA with a tile shower. New oil tank, Title V passed.
Location
State MA
County Worcester
Zoning 0R4
Direction RT 122 to Indian Hill Rd or GPS
Rooms
Basement Full, Partially Finished
Primary Bedroom Level Second
Dining Room Flooring - Hardwood, Chair Rail
Kitchen Flooring - Wood, Dining Area, Pantry, Country Kitchen, Deck - Exterior, Exterior Access, Open Floorplan, Recessed Lighting
Interior
Heating Baseboard, Oil
Cooling Window Unit(s)
Flooring Wood, Tile, Parquet
Fireplaces Number 2
Fireplaces Type Living Room
Appliance Range, Oven, Dishwasher, Microwave, Refrigerator, Washer, Dryer, Oil Water Heater, Utility Connections for Electric Range, Utility Connections for Electric Oven, Utility Connections for Electric Dryer
Laundry In Basement, Washer Hookup
Exterior
Exterior Feature Rain Gutters
Garage Spaces 2.0
Community Features Shopping, Park, Walk/Jog Trails, Golf, Medical Facility, Laundromat, Conservation Area, Highway Access, House of Worship, Public School
Utilities Available for Electric Range, for Electric Oven, for Electric Dryer, Washer Hookup
Waterfront false
Roof Type Shingle
Parking Type Attached, Garage Faces Side, Paved Drive, Paved
Total Parking Spaces 6
Garage Yes
Building
Lot Description Cul-De-Sac, Level
Foundation Concrete Perimeter
Sewer Private Sewer
Water Public
Schools
Elementary Schools Paxton Center S
Middle Schools Wrhs Or Baypath
High Schools Wrhs Or Baypath
Read Less
Want to know what your home might be worth? Contact us for a FREE valuation!

Our team is ready to help you sell your home for the highest possible price ASAP
Bought with Erin Zamarro • A. A. Zamarro R. E.







