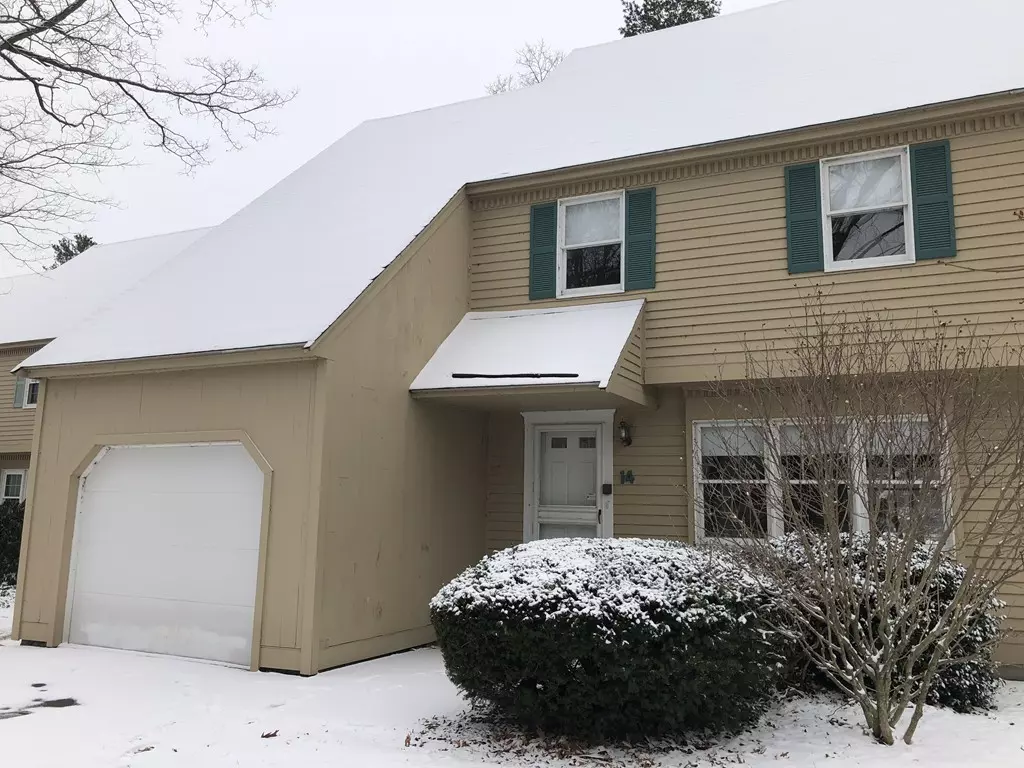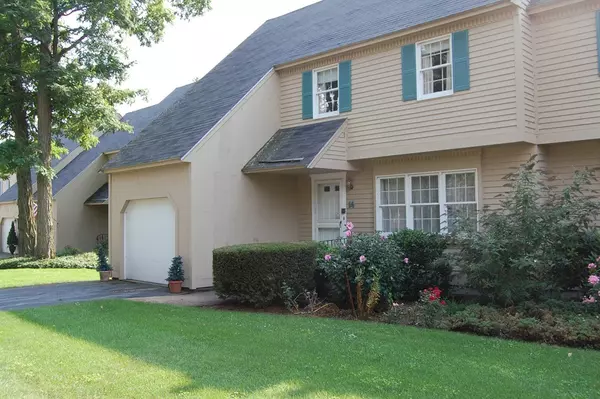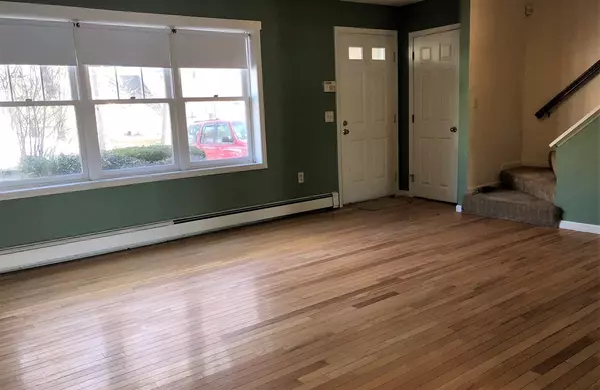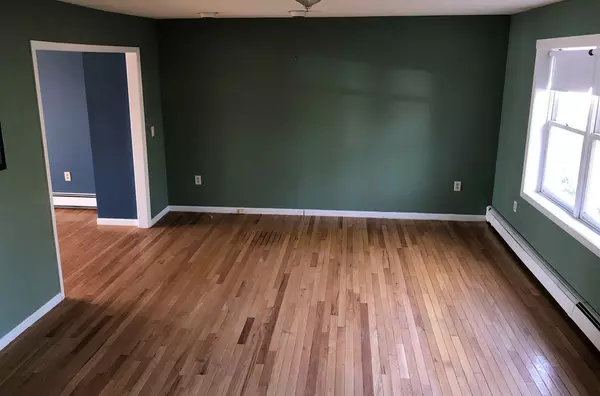$240,000
$245,000
2.0%For more information regarding the value of a property, please contact us for a free consultation.
14 Waterford Dr #14 Worcester, MA 01602
3 Beds
3 Baths
1,718 SqFt
Key Details
Sold Price $240,000
Property Type Condo
Sub Type Condominium
Listing Status Sold
Purchase Type For Sale
Square Footage 1,718 sqft
Price per Sqft $139
MLS Listing ID 72275775
Sold Date 07/16/18
Bedrooms 3
Full Baths 3
HOA Fees $411/mo
HOA Y/N true
Year Built 1984
Annual Tax Amount $3,838
Tax Year 2017
Property Description
Botany Bay - townhouse-style end unit with water views! Three bedrooms and three full baths! This contemporary property provides plenty of space both inside and out - but exterior maintenance, lawn and snow removal are no longer your responsibility! Hardwood floors in living room, dining room and family room. NEW Trex deck spans the width of the condo, with access via dining room and family room. Modern kitchen with stainless steel appliances. Three spacious bedrooms. Master bedroom with 3/4 tile bath, large walk-in closet, plus an additional double closet. Remodeled full tile bath with HEATED ceramic tile floor. Additional 3/4 bath located on first floor. Refinish the basement for more space ~ basement has walk-out access to backyard. Attached one-car garage. Central air, plus whole-house fan and ceiling fans throughout. Gas heat. Washer and dryer included. Direct access to Coes Pond for kayaking/canoeing. Professionally managed complex.
Location
State MA
County Worcester
Area West Side
Zoning RS-7
Direction June St to Botany Bay Rd; Waterford Drive is on the right.
Rooms
Family Room Closet, Flooring - Hardwood, Deck - Exterior, Slider
Primary Bedroom Level Second
Dining Room Ceiling Fan(s), Closet, Flooring - Hardwood, Deck - Exterior, Slider
Kitchen Flooring - Vinyl, Stainless Steel Appliances, Pot Filler Faucet, Gas Stove
Interior
Heating Baseboard, Natural Gas, Unit Control
Cooling Central Air, Unit Control, Whole House Fan
Flooring Vinyl, Carpet, Hardwood
Appliance Range, Dishwasher, Refrigerator, Washer, Dryer, Tank Water Heater, Utility Connections for Gas Range
Laundry In Unit
Exterior
Exterior Feature Professional Landscaping
Garage Spaces 1.0
Community Features Public Transportation, Park, Walk/Jog Trails, House of Worship, Public School, University
Utilities Available for Gas Range
Waterfront Description Waterfront, Beach Front, Pond, Frontage, Direct Access, Public, Lake/Pond, 1/2 to 1 Mile To Beach, Beach Ownership(Public)
Roof Type Asphalt/Composition Shingles
Total Parking Spaces 1
Garage Yes
Building
Story 2
Sewer Public Sewer
Water Public
Others
Pets Allowed Breed Restrictions
Senior Community false
Read Less
Want to know what your home might be worth? Contact us for a FREE valuation!

Our team is ready to help you sell your home for the highest possible price ASAP
Bought with Erika Creamer • RE/MAX Executive Realty







