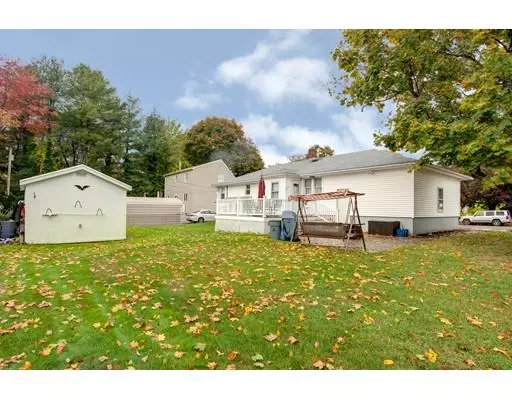$265,000
$279,900
5.3%For more information regarding the value of a property, please contact us for a free consultation.
122 Kenberma Rd Worcester, MA 01604
3 Beds
2 Baths
1,956 SqFt
Key Details
Sold Price $265,000
Property Type Single Family Home
Sub Type Single Family Residence
Listing Status Sold
Purchase Type For Sale
Square Footage 1,956 sqft
Price per Sqft $135
MLS Listing ID 72581828
Sold Date 11/26/19
Style Ranch
Bedrooms 3
Full Baths 2
HOA Y/N false
Year Built 1973
Annual Tax Amount $3,731
Tax Year 2019
Lot Size 10,018 Sqft
Acres 0.23
Property Description
***Value, Versatility, Motivated Seller and Quick Close Possible- You don't want to miss this one*** ***Beautiful ranch in great condition & desirable location! This beautiful home offers a large living room with newly refinished hardwood flooring, 3 spacious bedrooms with good size closets and an abundance of storage ***Open concept living room/dining room/kitchen combination with new stainless LG appliances!!***Updated main bathroom****Second 3/4 bathroom in the finished basement**** Looking for space to entertain, you can't miss the large newly added composite deck, patio and nicely manicured yard. This home is located minutes to Rt. 9, Rt. 290, Mass Pike, Rt. 146, Rt. 20 and the commuter rail****
Location
State MA
County Worcester
Area Rice Square
Zoning RG-5
Direction Massasoit to Kenberma.
Rooms
Basement Full, Partially Finished, Walk-Out Access, Interior Entry
Primary Bedroom Level Main
Dining Room Flooring - Hardwood, Cable Hookup, Exterior Access, High Speed Internet Hookup, Open Floorplan, Lighting - Pendant
Kitchen Flooring - Laminate, Dining Area, Cable Hookup, Chair Rail, Deck - Exterior, Exterior Access, Remodeled, Stainless Steel Appliances, Lighting - Overhead
Interior
Interior Features Lighting - Overhead, Internet Available - DSL
Heating Central, Baseboard, Natural Gas
Cooling Central Air
Flooring Wood, Tile, Carpet
Appliance Disposal, Microwave, Washer, Dryer, ENERGY STAR Qualified Refrigerator, ENERGY STAR Qualified Dishwasher, Range - ENERGY STAR, Gas Water Heater, Plumbed For Ice Maker, Utility Connections for Electric Range, Utility Connections for Electric Dryer
Laundry Laundry Closet, Electric Dryer Hookup, Exterior Access, Washer Hookup, Lighting - Overhead, In Basement
Exterior
Exterior Feature Rain Gutters, Storage
Garage Spaces 1.0
Fence Fenced/Enclosed, Fenced
Community Features Public Transportation, Shopping, Park, Walk/Jog Trails, Golf, Medical Facility, Laundromat, Bike Path, Conservation Area, Highway Access, House of Worship, Private School, Public School, T-Station, University
Utilities Available for Electric Range, for Electric Dryer, Washer Hookup, Icemaker Connection
Waterfront false
Waterfront Description Beach Front, Lake/Pond, 1/2 to 1 Mile To Beach, Beach Ownership(Public)
Roof Type Shingle
Total Parking Spaces 6
Garage Yes
Building
Lot Description Cleared, Level
Foundation Concrete Perimeter
Sewer Public Sewer
Water Public
Schools
Elementary Schools Rice Square
Middle Schools East Middle
High Schools North
Others
Senior Community false
Acceptable Financing Contract
Listing Terms Contract
Read Less
Want to know what your home might be worth? Contact us for a FREE valuation!

Our team is ready to help you sell your home for the highest possible price ASAP
Bought with Erin Zamarro • A. A. Zamarro R. E.







