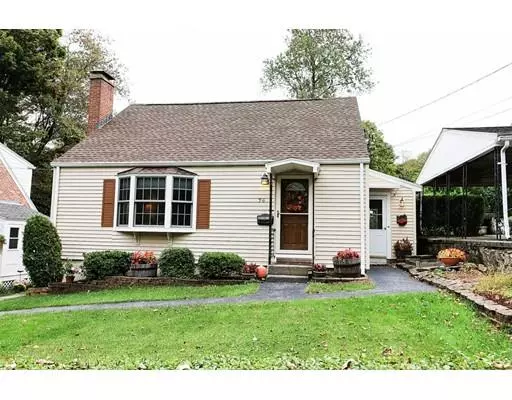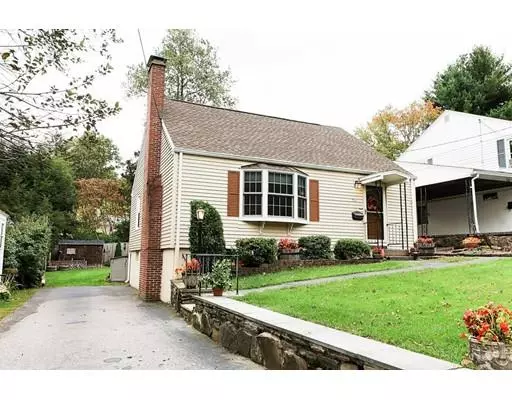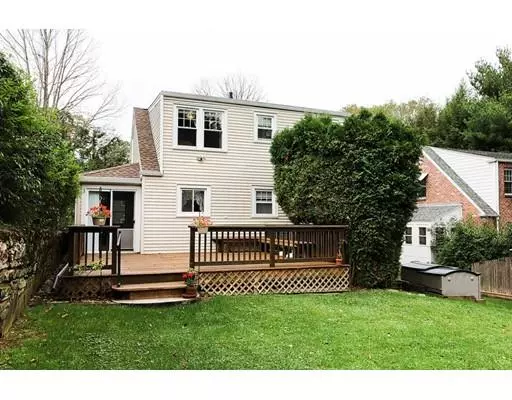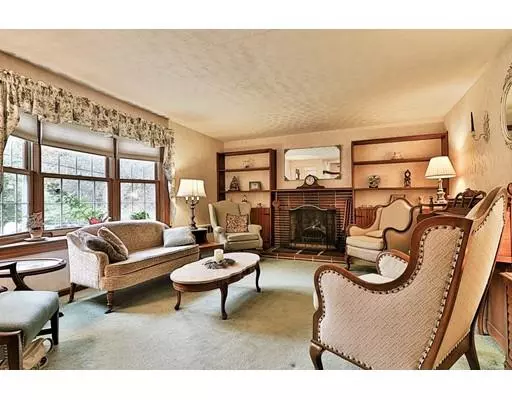$244,000
$249,000
2.0%For more information regarding the value of a property, please contact us for a free consultation.
74 Rich St Worcester, MA 01602
3 Beds
1.5 Baths
1,372 SqFt
Key Details
Sold Price $244,000
Property Type Single Family Home
Sub Type Single Family Residence
Listing Status Sold
Purchase Type For Sale
Square Footage 1,372 sqft
Price per Sqft $177
MLS Listing ID 72576836
Sold Date 12/18/19
Style Cape
Bedrooms 3
Full Baths 1
Half Baths 1
HOA Y/N false
Year Built 1948
Annual Tax Amount $3,785
Tax Year 2019
Lot Size 6,098 Sqft
Acres 0.14
Property Description
Tatnuck: well-maintained Cape-style home ready for a new owner! 3-4 bedrooms, 1.5 baths. Hardwood floors throughout, including underneath carpets on main level. Living room with fireplace, bay window; dining room with built-in bench seating. 1st floor den has a closet and built-in shelves; could be used as a 4th bedroom. Full bath on main level. Three-season room leads to oversize deck. Level yard with *three* storage sheds - one wood, 2 poly material. Numerous updates! Roof, 2018 ~ recent gutters ~ insulation, 2016 ~ Weil McLein boiler, 2010 ~ most windows replaced. Close to conservation area with walking trails & pond. Walk to Tatnuck Square shops & restaurants ~ public library branch ~ convenient services. Close to Assumption College, Worcester State University, Anna Maria College, Worcester Airport.
Location
State MA
County Worcester
Area Tatnuck
Zoning RS-7
Direction Pleasant St to Tiverton Pkwy, to Rich St ~ or Olean St to Tory Fort Ln, to Rich St
Rooms
Basement Full, Partially Finished, Walk-Out Access, Interior Entry, Concrete
Primary Bedroom Level Second
Kitchen Ceiling Fan(s), Flooring - Stone/Ceramic Tile
Interior
Interior Features Ceiling Fan(s), Closet, Den
Heating Baseboard, Oil
Cooling None
Flooring Tile, Carpet, Hardwood
Fireplaces Number 1
Fireplaces Type Living Room
Appliance Range, Dishwasher, Microwave, Refrigerator, Washer, Dryer, Utility Connections for Electric Range, Utility Connections for Electric Oven, Utility Connections for Electric Dryer
Exterior
Exterior Feature Rain Gutters, Storage
Community Features Public Transportation, Shopping, Walk/Jog Trails, Laundromat, Conservation Area, House of Worship, Public School, University
Utilities Available for Electric Range, for Electric Oven, for Electric Dryer
Waterfront false
Roof Type Rubber, Asphalt/Composition Shingles
Total Parking Spaces 3
Garage No
Building
Lot Description Level
Foundation Concrete Perimeter
Sewer Public Sewer
Water Public
Schools
Elementary Schools Tatnuck Magnet
Middle Schools Forest Grove
High Schools Doherty
Others
Senior Community false
Read Less
Want to know what your home might be worth? Contact us for a FREE valuation!

Our team is ready to help you sell your home for the highest possible price ASAP
Bought with Brian McShea • DCU Realty - Marlboro







