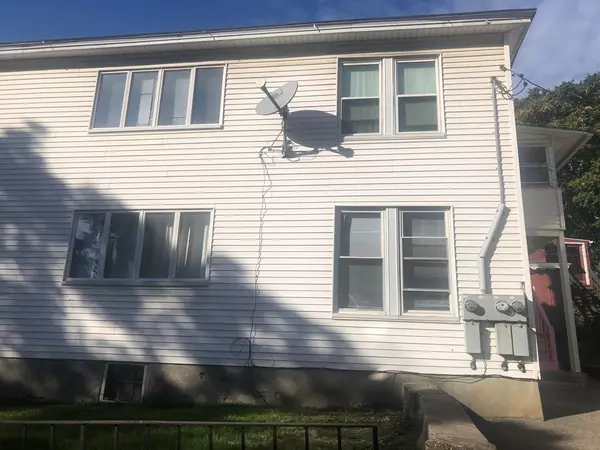$316,200
$340,000
7.0%For more information regarding the value of a property, please contact us for a free consultation.
80 Mulberry St Worcester, MA 01605
7 Beds
3.5 Baths
4,556 SqFt
Key Details
Sold Price $316,200
Property Type Multi-Family
Sub Type 3 Family
Listing Status Sold
Purchase Type For Sale
Square Footage 4,556 sqft
Price per Sqft $69
MLS Listing ID 72578221
Sold Date 01/27/20
Bedrooms 7
Full Baths 3
Half Baths 1
Year Built 1900
Annual Tax Amount $6,842
Tax Year 2019
Lot Size 7,840 Sqft
Acres 0.18
Property Description
Unique multifamily: single family property + a 2-unit building on one deed! Front building: 2-unit building with apartments consisting of 2 bedrooms, living room, dining room and eat-in-kitchen. Hardwood floors. Gas heat. Separate electric panels. Rear building: single-family with living room, dining room, eat-in-kitchen, 3 bedrooms, 1.5 baths, laundry room. Hardwood floors. Gas heat. Paved driveway with tandem parking for three cars. Property is located close to downtown, St. Vincent Hospital, UMass/Memorial. Great access to I-290, I-90, I-190, Rt. 9. Property will not qualify for FHA or VA financing. Seller will not make any repairs prior to closing.Units are occupied by tenants at will.
Location
State MA
County Worcester
Zoning RG-5
Direction East Central St to Mulberry St; property is located between E Central St and Shelby St
Rooms
Basement Full, Unfinished
Interior
Interior Features Unit 1 Rooms(Living Room, Dining Room, Kitchen), Unit 2 Rooms(Living Room, Dining Room, Kitchen), Unit 3 Rooms(Living Room, Dining Room, Kitchen)
Heating Unit 1(Gas, Individual), Unit 2(Gas, Individual), Unit 3(Gas, Individual)
Cooling Unit 1(None), Unit 2(None), Unit 3(None)
Flooring Vinyl, Varies Per Unit, Laminate, Hardwood, Unit 1(undefined), Unit 2(Hardwood Floors), Unit 3(Hardwood Floors)
Appliance Unit 1(Range, Refrigerator), Unit 2(Range, Refrigerator), Unit 3(Range, Refrigerator), Utility Connections Varies per Unit
Laundry Unit 3 Laundry Room
Exterior
Garage Spaces 1.0
Community Features Public Transportation, Medical Facility, Highway Access, House of Worship, Private School, Public School
Utilities Available Varies per Unit
Waterfront false
View Y/N Yes
View City View(s)
Roof Type Asphalt/Composition Shingles
Total Parking Spaces 3
Garage Yes
Building
Lot Description Sloped
Story 4
Foundation Stone, Brick/Mortar
Sewer Public Sewer
Water Public
Others
Senior Community false
Acceptable Financing Other (See Remarks)
Listing Terms Other (See Remarks)
Read Less
Want to know what your home might be worth? Contact us for a FREE valuation!

Our team is ready to help you sell your home for the highest possible price ASAP
Bought with Susan Clark • RE/MAX Property Promotions







