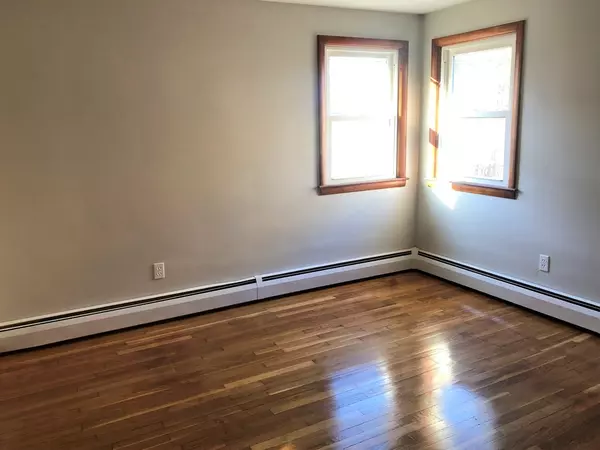$550,000
$575,000
4.3%For more information regarding the value of a property, please contact us for a free consultation.
86 Whitmarsh Ave Worcester, MA 01606
5 Beds
5 Baths
3,360 SqFt
Key Details
Sold Price $550,000
Property Type Multi-Family
Sub Type 5+ Family - 5+ Units Up/Down
Listing Status Sold
Purchase Type For Sale
Square Footage 3,360 sqft
Price per Sqft $163
MLS Listing ID 72631259
Sold Date 05/15/20
Bedrooms 5
Full Baths 5
Year Built 1955
Annual Tax Amount $4,828
Tax Year 2019
Lot Size 5,662 Sqft
Acres 0.13
Property Description
BURNCOAT: Investment opportunity - 5 units - easy to manage and maintain. All units feature living room, kitchen, 1 bedroom, full bath. Hardwood floors in living rooms & bedrooms; laminate or vinyl kitchen floors. Units 1 & 4 renovated in 2019 with all-new kitchens and tile baths. Unit 5 renovated in 2017. Gas heat. Coin-op laundry. Off-street parking for each unit. Located near major employers and transportation routes; attractive location for tenants.
Location
State MA
County Worcester
Area Burncoat
Zoning RL-7
Direction West Boylston St (Rt 12) to Whitmarsh
Rooms
Basement Full, Interior Entry, Concrete
Interior
Interior Features Unit 1(Bathroom With Tub & Shower), Unit 2(Bathroom With Tub & Shower), Unit 3(Bathroom With Tub & Shower), Unit 4(Bathroom With Tub & Shower), Unit 1 Rooms(Living Room, Kitchen), Unit 2 Rooms(Living Room, Kitchen), Unit 3 Rooms(Living Room, Kitchen), Unit 4 Rooms(Living Room, Kitchen)
Heating Unit 1(Hot Water Baseboard, Gas, Unit Control), Unit 2(Hot Water Baseboard, Gas, Unit Control), Unit 3(Hot Water Baseboard, Gas, Unit Control), Unit 4(Hot Water Baseboard, Gas, Unit Control)
Cooling Unit 1(None), Unit 2(None), Unit 3(None), Unit 4(None)
Flooring Vinyl, Varies Per Unit, Laminate, Hardwood, Unit 1(undefined), Unit 2(Hardwood Floors), Unit 3(Hardwood Floors), Unit 4(Hardwood Floors)
Appliance Unit 1(Range, Refrigerator), Unit 2(Range, Refrigerator), Unit 3(Range, Refrigerator), Unit 4(Range, Refrigerator), Gas Water Heater, Utility Connections for Electric Range, Utility Connections for Electric Oven
Laundry Laundry Room
Exterior
Community Features Public Transportation, Shopping, Laundromat, Highway Access, House of Worship, Public School
Utilities Available for Electric Range, for Electric Oven
Roof Type Asphalt/Composition Shingles
Total Parking Spaces 5
Garage No
Building
Story 6
Foundation Concrete Perimeter
Sewer Public Sewer
Water Public
Others
Senior Community false
Read Less
Want to know what your home might be worth? Contact us for a FREE valuation!

Our team is ready to help you sell your home for the highest possible price ASAP
Bought with Sarah Lewis • LAER Realty Partners







