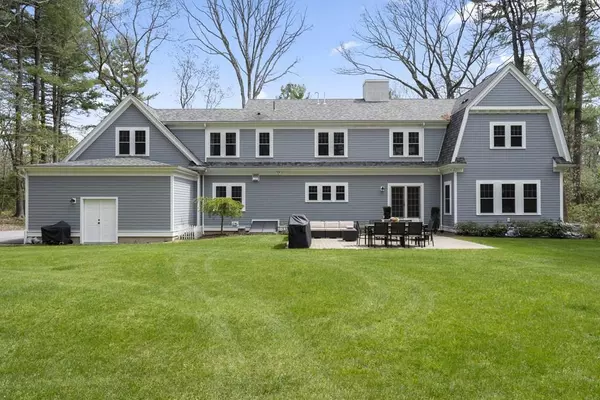$1,645,000
$1,675,000
1.8%For more information regarding the value of a property, please contact us for a free consultation.
88 Sweetwater Ave Bedford, NJ 07130
5 Beds
3.5 Baths
5,125 SqFt
Key Details
Sold Price $1,645,000
Property Type Single Family Home
Sub Type Single Family Residence
Listing Status Sold
Purchase Type For Sale
Square Footage 5,125 sqft
Price per Sqft $320
Subdivision Sweetwater Estates
MLS Listing ID 72653534
Sold Date 06/29/20
Style Colonial
Bedrooms 5
Full Baths 3
Half Baths 1
Year Built 2015
Annual Tax Amount $17,695
Tax Year 2019
Lot Size 1.790 Acres
Acres 1.79
Property Description
Stunning 5 yr old, 5 bedroom Colonial style home with 5,000+ sq ft is sited on 1.79 lush acres & located in one of Bedford's most desirable neighborhoods. Enhanced with breathtaking views of Fawn Lake, & within walking distance to the towns highly ranked elementary school. This home features elegant custom architectural design, hardwood floors throughout, custom built-ins & high ceilings. You will instantly fall in love with the exquisite coffered ceilings in the living and dining rooms. The palatial kitchen has center island & equipped with high-end appliances & butlers pantry. Off the kitchen is the spacious family room offering views of your private backyard oasis. Home office, 1/2 bath and classic beadboard mudroom lead out to 3 car garage. On the second level experience luxury at its finest in the master suite with walk in closet and spa like bath, four additional family bedrooms and two full baths. The lower level offers additional family room space as well as gym. Welcome Home!
Location
State NJ
County Middlesex
Zoning A
Direction North Road to Sweetwater Avenue
Rooms
Family Room Closet/Cabinets - Custom Built, Flooring - Hardwood, Window(s) - Picture, French Doors, Recessed Lighting
Basement Full, Interior Entry, Bulkhead, Sump Pump
Primary Bedroom Level Second
Dining Room Coffered Ceiling(s), Flooring - Hardwood, Window(s) - Picture, Recessed Lighting
Kitchen Flooring - Hardwood, Window(s) - Picture, Dining Area, Pantry, Countertops - Stone/Granite/Solid, Kitchen Island, Breakfast Bar / Nook, Cabinets - Upgraded, Exterior Access, Open Floorplan, Recessed Lighting, Stainless Steel Appliances, Wine Chiller
Interior
Interior Features Bathroom - Full, Bathroom - Double Vanity/Sink, Countertops - Stone/Granite/Solid, Closet/Cabinets - Custom Built, Recessed Lighting, Beadboard, Bathroom, Study, Mud Room, Foyer, Play Room, Exercise Room, Internet Available - Unknown
Heating Forced Air, Natural Gas
Cooling Central Air
Flooring Tile, Carpet, Hardwood, Flooring - Stone/Ceramic Tile, Flooring - Hardwood, Flooring - Wall to Wall Carpet
Fireplaces Number 1
Fireplaces Type Family Room
Appliance Range, Dishwasher, Disposal, Microwave, Refrigerator, Freezer, Washer, Dryer, Wine Refrigerator, Range Hood, Gas Water Heater, Utility Connections for Gas Range, Utility Connections for Gas Oven, Utility Connections for Gas Dryer, Utility Connections for Electric Dryer
Laundry Flooring - Hardwood, Window(s) - Picture, Attic Access, Dryer Hookup - Dual, Washer Hookup, Second Floor
Exterior
Exterior Feature Professional Landscaping, Sprinkler System
Garage Spaces 3.0
Community Features Public Transportation, Shopping, Park, Walk/Jog Trails, Bike Path, Conservation Area, Highway Access, Public School
Utilities Available for Gas Range, for Gas Oven, for Gas Dryer, for Electric Dryer, Washer Hookup
Roof Type Shingle, Metal
Total Parking Spaces 6
Garage Yes
Building
Lot Description Wooded, Level
Foundation Concrete Perimeter
Sewer Public Sewer
Water Public
Architectural Style Colonial
Schools
Elementary Schools Davisk2/Lane3-5
Middle Schools John Glenn
High Schools Bedford High
Others
Acceptable Financing Contract
Listing Terms Contract
Read Less
Want to know what your home might be worth? Contact us for a FREE valuation!

Our team is ready to help you sell your home for the highest possible price ASAP
Bought with Mimi & Diane • Barrett Sotheby's International Realty





