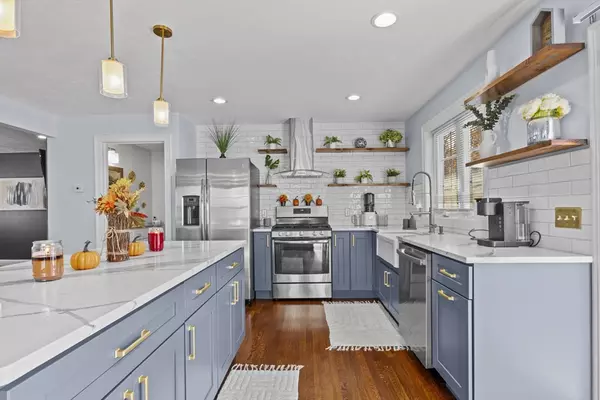
7 Burncoat Hts Worcester, MA 01606
3 Beds
2.5 Baths
1,682 SqFt
UPDATED:
11/18/2024 03:08 PM
Key Details
Property Type Single Family Home
Sub Type Single Family Residence
Listing Status Pending
Purchase Type For Sale
Square Footage 1,682 sqft
Price per Sqft $326
MLS Listing ID 73310111
Style Other (See Remarks)
Bedrooms 3
Full Baths 2
Half Baths 1
HOA Y/N false
Year Built 2018
Annual Tax Amount $6,498
Tax Year 2024
Lot Size 3,920 Sqft
Acres 0.09
Property Description
Location
State MA
County Worcester
Zoning RL-7
Direction Use GPS - Burncoat St to Burncoat Heights
Rooms
Basement Full, Walk-Out Access, Garage Access
Primary Bedroom Level Second
Kitchen Flooring - Hardwood, Countertops - Stone/Granite/Solid, Kitchen Island, Cabinets - Upgraded, Open Floorplan, Remodeled
Interior
Interior Features Bonus Room
Heating Forced Air, Natural Gas
Cooling Central Air
Flooring Tile, Hardwood, Flooring - Stone/Ceramic Tile
Appliance Range, Microwave, Refrigerator
Laundry Flooring - Stone/Ceramic Tile, First Floor, Electric Dryer Hookup, Washer Hookup
Exterior
Exterior Feature Deck, Patio, Fenced Yard
Garage Spaces 2.0
Fence Fenced
Community Features Public Transportation, Shopping
Utilities Available for Gas Range, for Electric Dryer, Washer Hookup
Roof Type Shingle
Total Parking Spaces 2
Garage Yes
Building
Foundation Concrete Perimeter
Sewer Public Sewer
Water Public
Others
Senior Community false







