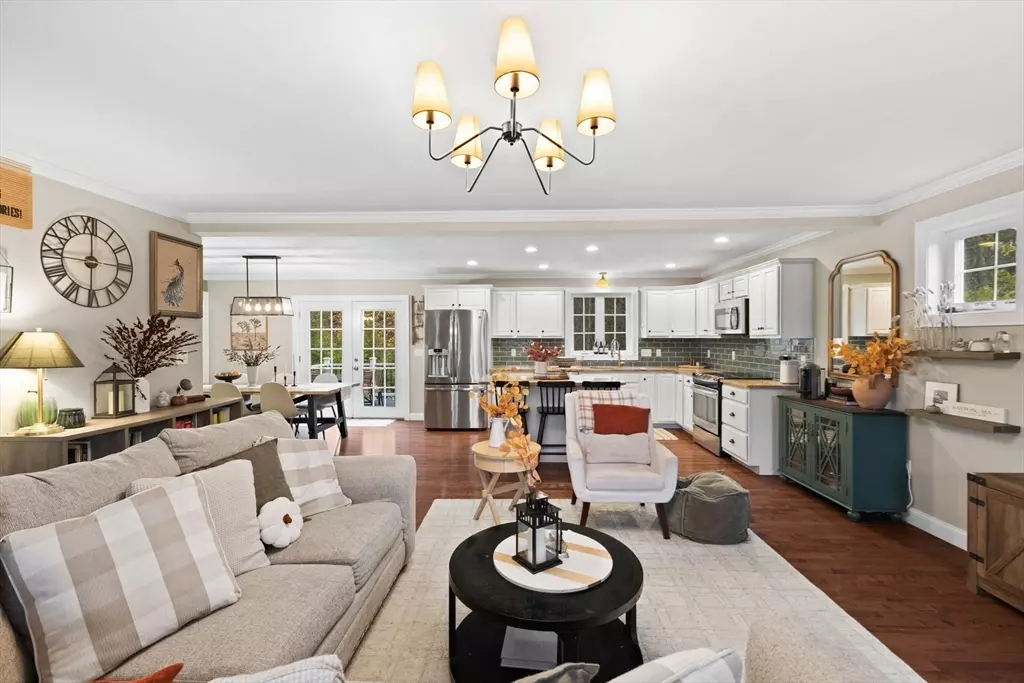
451 Foundry Street #B Easton, MA 02356
3 Beds
2.5 Baths
1,854 SqFt
OPEN HOUSE
Sat Dec 07, 12:00pm - 2:00pm
UPDATED:
12/02/2024 01:34 PM
Key Details
Property Type Single Family Home
Sub Type Condex
Listing Status Active
Purchase Type For Sale
Square Footage 1,854 sqft
Price per Sqft $350
MLS Listing ID 73309423
Bedrooms 3
Full Baths 2
Half Baths 1
HOA Fees $555/mo
Year Built 2014
Annual Tax Amount $7,050
Tax Year 2024
Property Description
Location
State MA
County Bristol
Zoning .
Direction GPS friendly address
Rooms
Basement Y
Primary Bedroom Level Second
Dining Room Flooring - Hardwood, French Doors, Deck - Exterior, Exterior Access, Open Floorplan, Lighting - Pendant
Kitchen Flooring - Hardwood, Countertops - Stone/Granite/Solid, Kitchen Island, Open Floorplan, Stainless Steel Appliances
Interior
Interior Features Walk-up Attic
Heating Forced Air, Natural Gas
Cooling Central Air
Appliance Range, Dishwasher, Microwave, Refrigerator, Washer, Dryer
Laundry First Floor, In Unit
Exterior
Exterior Feature Porch, Deck - Composite, Patio, Professional Landscaping, Sprinkler System
Garage Spaces 1.0
Community Features Shopping, Medical Facility, Conservation Area, Highway Access, Public School, University
Total Parking Spaces 3
Garage Yes
Building
Story 3
Sewer Private Sewer
Water Public
Schools
Elementary Schools Blanche Ames
Middle Schools Ems
High Schools Oliver Ames
Others
Pets Allowed Yes
Senior Community false
Acceptable Financing Contract
Listing Terms Contract







