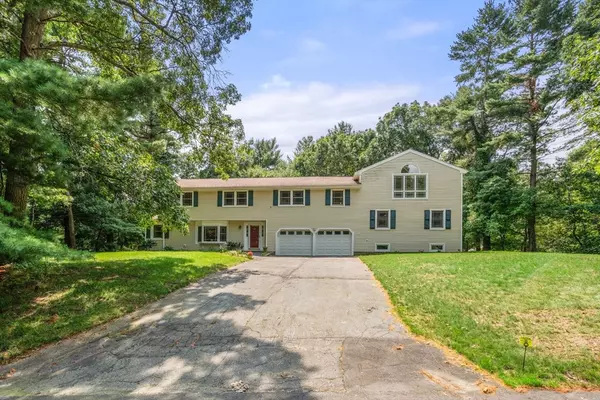
2 Yardley Rd Andover, MA 01810
4 Beds
4 Baths
4,236 SqFt
UPDATED:
11/01/2024 07:06 AM
Key Details
Property Type Single Family Home
Sub Type Single Family Residence
Listing Status Pending
Purchase Type For Sale
Square Footage 4,236 sqft
Price per Sqft $259
MLS Listing ID 73278209
Style Colonial
Bedrooms 4
Full Baths 3
Half Baths 2
HOA Y/N false
Year Built 1977
Annual Tax Amount $12,785
Tax Year 2024
Lot Size 1.010 Acres
Acres 1.01
Property Description
Location
State MA
County Essex
Zoning SRC
Direction Use GPS
Rooms
Family Room Cathedral Ceiling(s), Flooring - Laminate, Exterior Access, Recessed Lighting, Slider
Basement Full, Partially Finished
Primary Bedroom Level Second
Dining Room Flooring - Wood, Window(s) - Bay/Bow/Box, Lighting - Overhead
Kitchen Ceiling Fan(s), Window(s) - Bay/Bow/Box, Dining Area, Exterior Access, Recessed Lighting
Interior
Interior Features Ceiling Fan(s), Recessed Lighting, Slider, Ceiling - Half-Vaulted, Bathroom - Half, Closet - Double, Sitting Room, Bonus Room, Bathroom, Walk-up Attic
Heating Central, Baseboard, Fireplace(s)
Cooling Ductless
Flooring Wood, Tile, Vinyl, Carpet, Laminate, Flooring - Wood
Fireplaces Number 1
Fireplaces Type Kitchen
Appliance Gas Water Heater, Range, Dishwasher, Refrigerator, Washer, Dryer
Laundry Window(s) - Bay/Bow/Box, First Floor, Gas Dryer Hookup, Washer Hookup
Exterior
Exterior Feature Patio, Rain Gutters, Storage, Sprinkler System, Screens
Garage Spaces 2.0
Community Features Public Transportation, Shopping, Park, Walk/Jog Trails, Golf, Medical Facility, Laundromat, Bike Path, Conservation Area, Highway Access, House of Worship, Private School, Public School, T-Station
Utilities Available for Gas Range, for Gas Dryer, Washer Hookup
Waterfront false
Roof Type Shingle
Parking Type Attached, Garage Door Opener, Paved Drive, Off Street, Paved
Total Parking Spaces 6
Garage Yes
Building
Lot Description Corner Lot
Foundation Concrete Perimeter
Sewer Private Sewer
Water Public
Schools
High Schools Andover High
Others
Senior Community false







